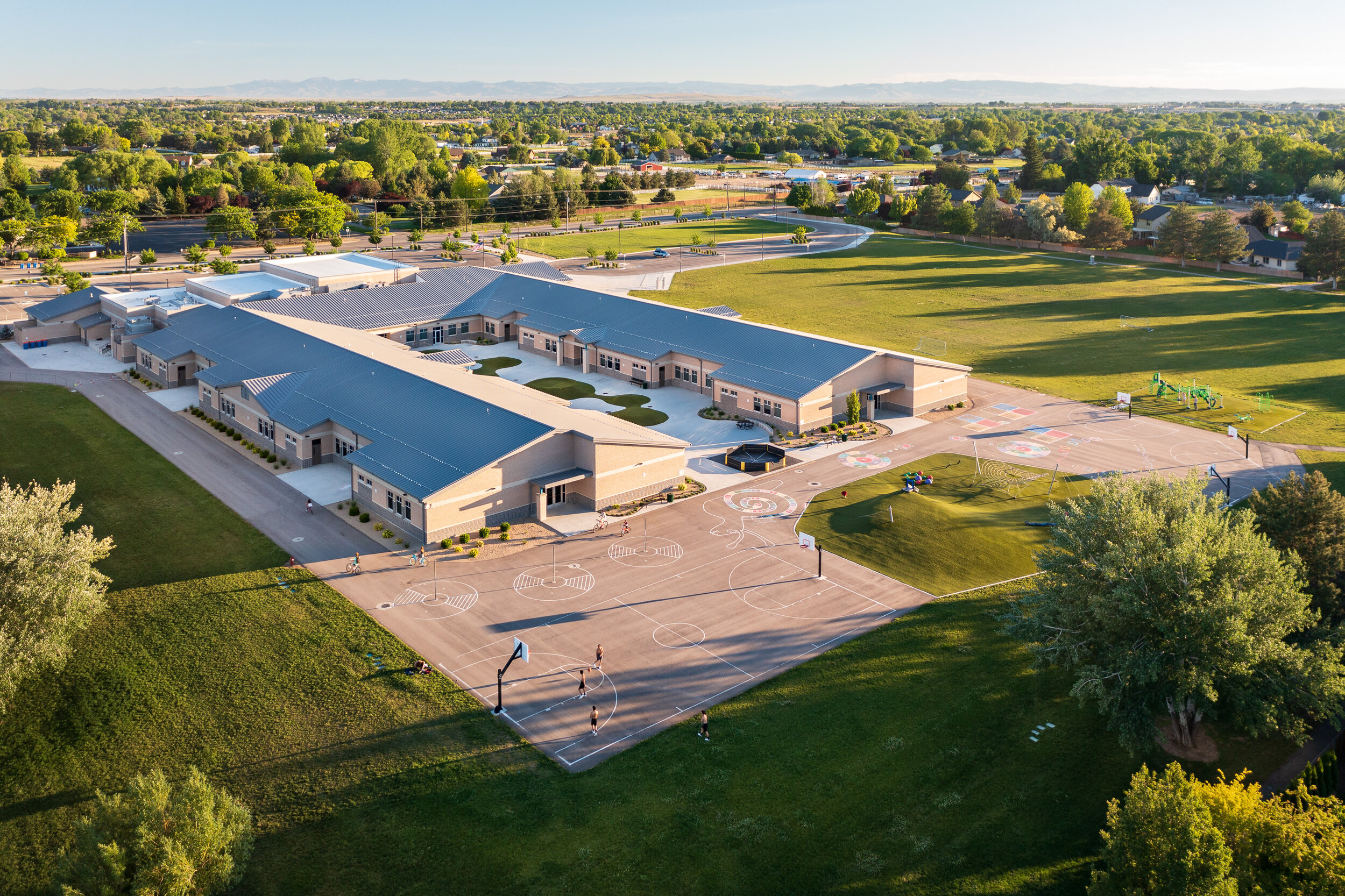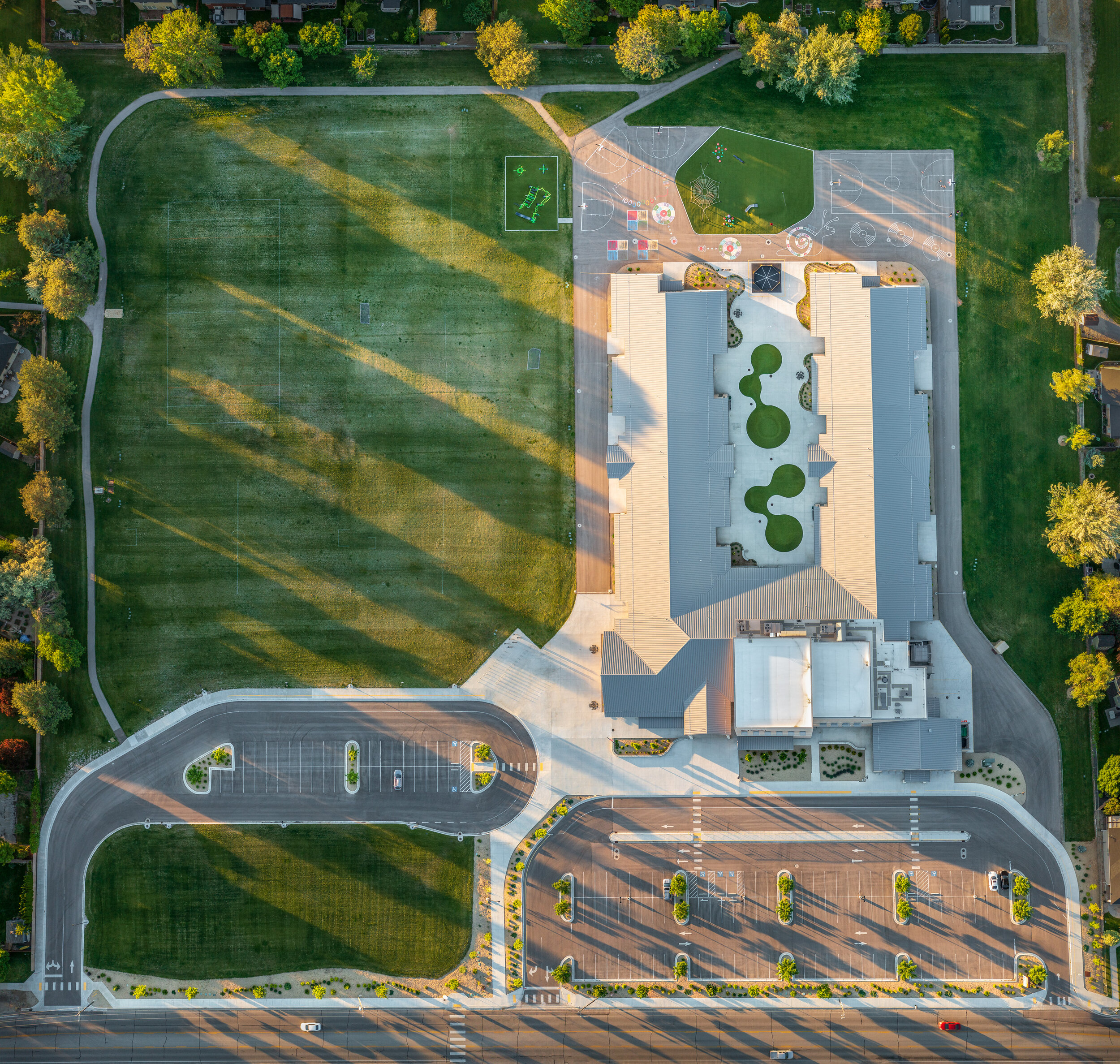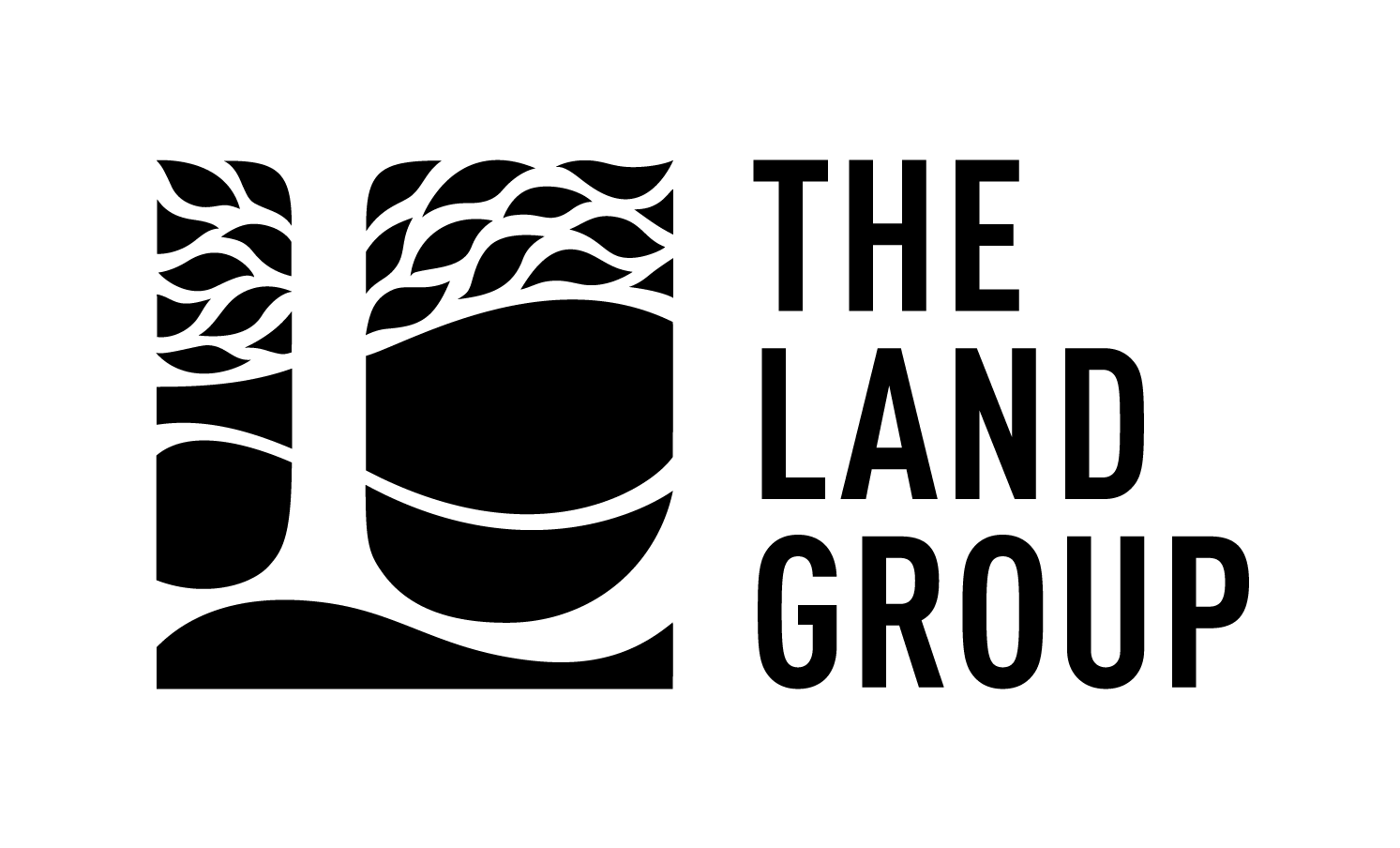Amity Elementary School
Project Size: 1.4 acres
Client(s): LKV Architects
Principal(s) in Charge: Doug Russell
Project Status: Complete
The Land Group is working to re-design the Amity Elementary School site. The updated design includes a new school building, play field, and an intriguing playground with an undulating surface for students to have a 3-dimensional experience via play. It also includes a large courtyard space centered within and embraced by all classrooms to provide a social gathering place for the students.



